A couple of years ago I did an internship at the Morris-Butler House in Indianapolis, IN. I spent the majority of my time cataloging hundreds of itty-bitty objects from an archaeological dig that had occurred several years earlier. After I finished all my cataloging, I starting working with some of the other objects in the house (have you ever vacuumed clothing before? It sounds strange, but a vacuum plus a screen equals a really great way to clean dust off of clothing.) I began to think about what we do or don’t consider museum objects, which lead me to wonder if the house itself could be considered an object. I decided that the house should be considered an object and treated as thus, so that is why this week’s object of interest is not what is in the Morris-Butler house, but the house itself.
The Morris-Butler House was built in 1865 by John Morris, the son of an Indianapolis settler, on the Northside of Indianapolis (now known as the Old Northside), a location chosen for it increasing popularity among the more affluent. Morris had the house built in the style known as Second Empire, (named after Napoleon’s Second Empire that lasted from 1852-1870). This style was popular in America between 1860 and 1880 and was known for its combination of Mansard roof and rectangular tower. Unfortunately, the Morris family had many financial issues, and Morris declared bankruptcy in 1878 forcing the family to leave the home unfinished.
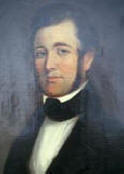
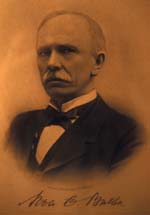
John A. Morris Noble C. Butler
The Morris-Butler House (though at that time, I suppose it would only have been the Morris House) was then rented out until 1881 when it was purchased by Noah Armstrong who sold it later that same year to Noble Butler, a renowned bankruptcy lawyer and a very affluent individual like Morris (unlike Morris, it seems he was much smarter with his fortune, probably because he was a bankruptcy lawyer). When Butler moved his wife and seven children into the home, the third floor was still unfinished. Obviously needing the space with a family of that size, he finished off the third floor by adding a nursery, bedrooms for the older children, and a sewing room as well as a Queen Anne style, two-story porch to the south side of the house. The Bulters continued to occupy the house until the last member of the family, Florence Butler (Noble’s youngest daughter) passed away in 1957.
Side Note: Florence had apparently developed a few strange tendencies as she aged including collecting used mayo jars and never venturing into the upper levels of the house. It was these tendencies that sparked the running joke that anytime something weird happens in the house, it must be Flo’s ghost.
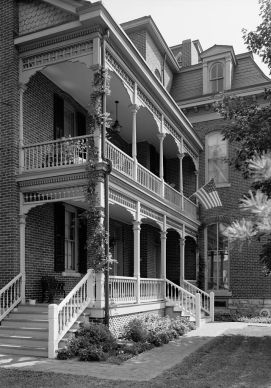
In 1959, the house was purchased by Robert Pace who turned it into an art gallery as well as apartments for artists. This lasted for a few years until the Historic Landmarks Foundation of Indiana (now Indiana Landmarks) purchased the house in 1964. Eli Lilly funded this purchase ($22,500 to be mostly exact), being fond of the house and not wanting it to be torn down with the building of Interstate 70. Lilly lived a block away from the house while married to his first wife in the 1920s and from his porch, could hear Florence conduct her music lessons. Unfortunately, since Florence’s time in the house, the Northside’s socio-economics changed so that most residents were no longer the affluent families from the Victorian era, but lower income families. Because of this shift, many of the houses in the area had been abandoned and/or sorely neglected, and the Morris-Butler House was no different.
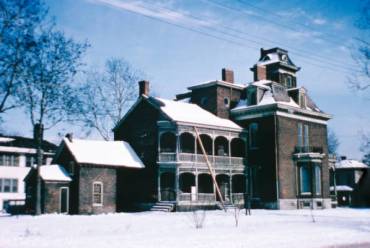
By the time the Historic Landmarks Foundation of Indiana got to it, the roof leaked, the floors were warped, the brickwork was black with pollution, the electricity was never installed above the first floor, and the heat still ran on coal. The Historic Landmarks Foundation of Indiana worked to restore all this as well as add a new slate roof. They also tore down the summer kitchen and attached bathroom, as they were no longer structurally sound, and rebuilt them using the same bricks and design. They were able to pull window glass, hardware, and doorknobs from condemned houses built around the same time as the Morris-Butler House so that as many materials as possible were from the same time period as the originals. The restoration was complete and the house was opened to the public as a museum in 1969.
Since then, the Morris-Butler house has served as a repository of victorian era objects that aid in providing visitors with a view into the Victorian life and culture of the upper-middle class and their servants. Unfortunately, as is the plight of many house/small museums, the Morris-Butler house will no longer be functioning as a museum. The goods news is that it is not going away permanently. I believe the talk is that it will be transitioned over to a venue space.
In case you want some more information/imagery on the Morris-Butler House here are a couple of links to check out:
The Library of Congress has several black and white photographs as well as basic architectural renderings of the Morris-Butler House.
This article, Indianapolis Then and Now: Morris-Butler House, 1204 Park Avenue, provides some more in-depth information on the families as well as some pretty cool photos of the house as it originally was and its inhabitants
Remember when I told you I did my internship at Morris-Butler? Well this article, Public Displays and Private Tasks: Nineteenth-Century Landscape Utilization and Social Relationships at the Morris-Butler House, Indianapolis, Indiana, details the archaeological dig which provided me with the hundreds of objects I cataloged. It details how the use of the space was influenced by gender ideals, class, and ethnicity.

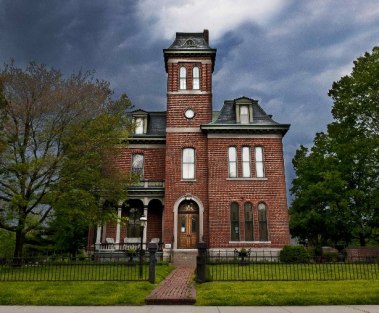
Wonderful! What a great article. You were so helpful while interning there.
LikeLike